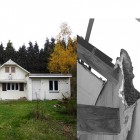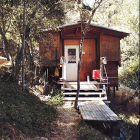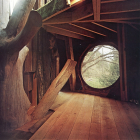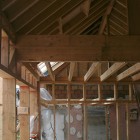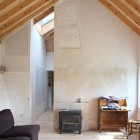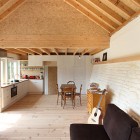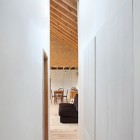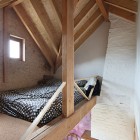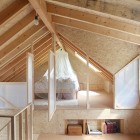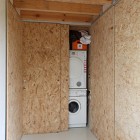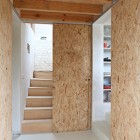Workshop
PROJECT / PROJET : Private family house renovation
SURFACE : 90 m²
BUDGET : 95 000 €
SITE : Chaumont-Gistoux I Belgium
DELIVERY / LIVRAISON : 07 I 2013
CONTRACTOR / ENTREPRISE : Alter Abita
ENGINEER / STABILITE : Alter Ingénieurs
This shoemaker’s workshop located in the countryside near Louvain-la-Neuve was converted into a single family home. Built in 1950, the central building was supplemented over the years with annexes to the west and the east. This wooden building made of bits and pieces has the appearance of a “homemade woodstock cottage”. On the contrary, the whole house is semi-buried and leans against a sturdy supporting brick wall conferring a sense of stability to the construction. Originally covered with coating, this wall was exposed during the renovation to valorize its constructive character. Following a fire in 2012, the roof had to be rebuilt. Despite limited budget, the goal was to make the most of the house’s volumes. The rooftop was slightly heightened and original elements of the framework were removed to restore the importance of the central space as a «foyer». The night time spaces were organized in the annexes flanking this large central volume. In the west, the lobby and the garage were also lowered by 60cm to add a floor under the roof. Its reduced height makes this space including a bedroom and a music room cozy and flexible. To the east, two other bedrooms were placed, one with a mezzanine.
Cet atelier de sabots reconverti en maison unifamiliale est situé en pleine campagne à proximité de Louvain-la-neuve. Construit en 1950, le corps de bâtiment central, au cours des années, se dote d’annexes à l’ouest et à l’est. Cette construction en bois développée par les propriétaires successifs donne à l’ensemble un aspect « homemade woodstock chalet». A l’inverse, l’ensemble de la maison, semi-enterrée, s’adosse à un mur de soutènement en briques massif conférant une certaine stabilité à la construction. A l’origine caché par une cloison, il est mis à nu lors de la rénovation afin de valoriser ce caractère constructif. Suite à un incendie en 2012, la M.O. est contrainte de faire reconstruire la toiture. Malgré un budget réduit, l’objectif est d’optimiser spatialement la maison. Le faîte est alors légèrement relevé et les fermes d’origines enlevées afin de redonner à l’espace central son importance de foyer. Les espaces de nuit sont alors organisés dans les annexes greffées de part et d’autre de ce grand volume. A l’Ouest, le hall et le garage sont également abaissés de 60cm afin de rajouter un étage sous toiture à hauteur plus réduite créant un espace feutré et flexible que se partagent une chambre et une salle de musique. A l’Est, prennent place deux autres chambres dont l’une dispose maintenant d’une mezzanine.
