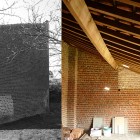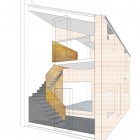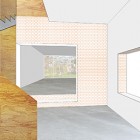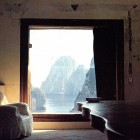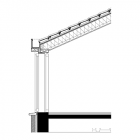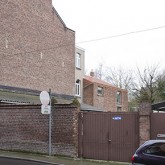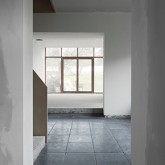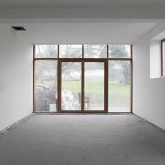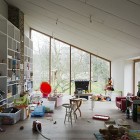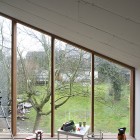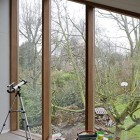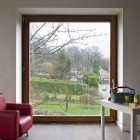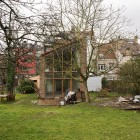Stables
PROJECT / PROJET : Private annex to a family house rénovation
SURFACE : 70 m²
BUDGET : 80 000 €
SITE : Brussels I Belgium
DELIVERY / LIVRAISON : 04 I 2013
CONTRACTOR / ENTREPRISE: Scri Les Feier
ENGINEER / STABILITE: Alter Ingenieurs
The main corps of this house with an Art Deco facade strangely includes a red brick stable at its rear, bearing witness of Woluwe-Saint-Lambert’s rural past in the 1930’s. This annex prolongs the building and blocks the view on the backyard. To better suit our current lifestyle the living rooms, which were initially placed on the street side in the body of the noble building, were moved back into the old stable. Its opaque side wall was thus completely removed and replaced on its entire surface by a curtain wall to open the view and let as much light from the north as possible into the building. The original bricks of the side wall were reused to uniformly rebuild the eastern facade. The hay storage space on the upper floor was converted into a playground. Bays were kept or created at ground level, reflecting the history of the building and allowing children to imagine themselves in the trees.
Le corps de bâtiment de cette maison à la façade Art-Déco est paradoxalement affublé, à son arrière, d’une étable en briques rouges, témoin du passé rural du Woluwé-saint-Lambert des années 1930. Cette annexe rallonge le bâtiment et vole ainsi la vue sur le jardin. Compte tenu de notre mode de vie actuel, les pièces de vie initialement placées sur la rue dans le corps de bâtiment noble ont été déplacées à l’arrière dans l’ancienne étable lors de la rénovation en 2013. Le pignon totalement opaque de celle-ci a alors été radicalement démoli et remplacé sur toute la surface par un mur rideau permettant les vues et une entrée de lumière maximale venant du Nord. Les briques d’origine du pignon ont été réutilisées pour reconstruire un parement uniforme sur la façade Est. L’espace de stockage du foin à l’étage à été réinvesti comme espace de jeu, les baies créées ou laissées au ras du sol témoignent du passé du lieu et permettent aux enfants de se projeter dans les arbres.
