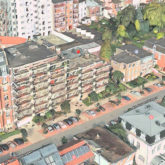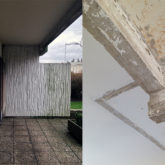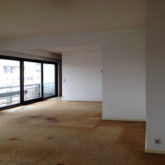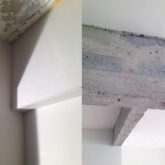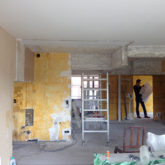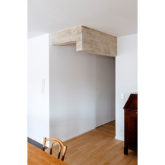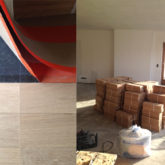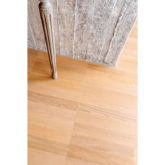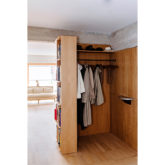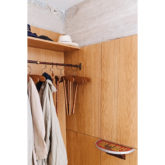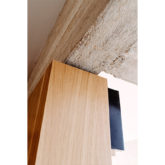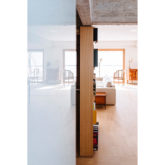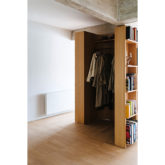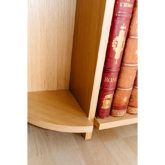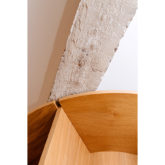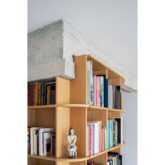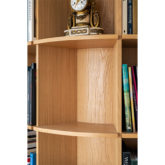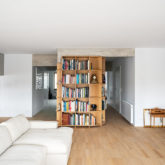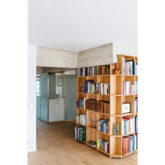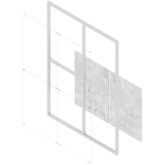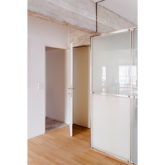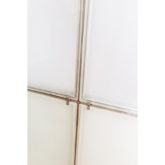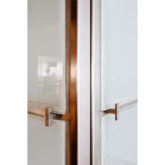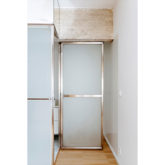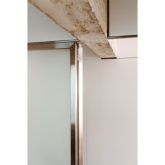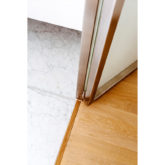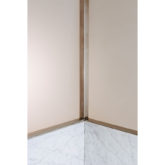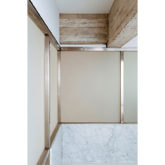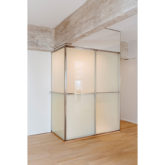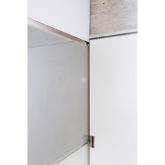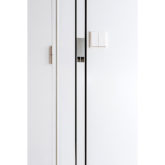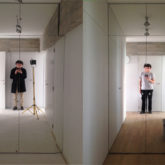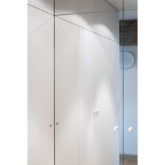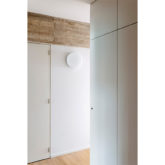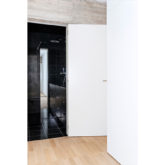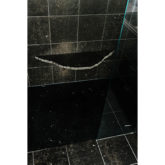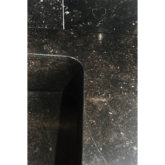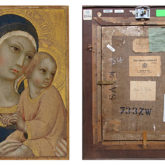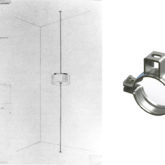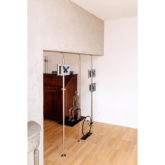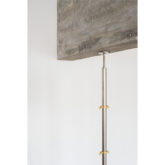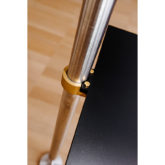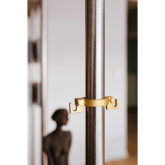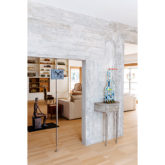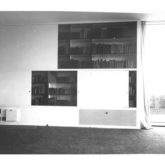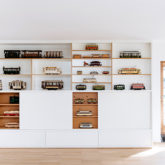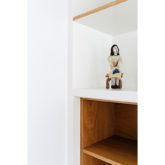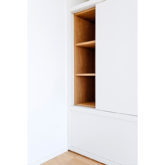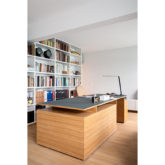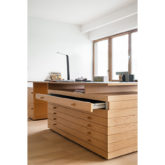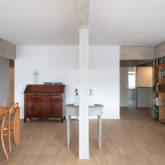Tram 33
PROJECT : 1970's apartment refurbishement
CLIENT : Private
SURFACE : 165 m²
BUDGET : 200.000,00 €
SITE : Brussels| Belgium
LIVRAISON : 07 I 2018
Le projet consiste en la rénovation de deux appartements contigus dans un immeuble bruxellois des années 70. La structure en béton a été totalement mise à nu pour trouver un réseau de poutres supérieures soutenues par 2 seuls soutiens verticaux et quasi toutes suspendues en porte-à-faux. L’appartement est alors laissé entièrement libre avec l’unique ajour de “pièces de mobilier” générant une circulation fluide entre les espaces. L’appartement est rendu traversant par le positionnement d’un grand bureau en façade arrière connecté aux espaces de vie de part et d’autre de la gaine technique central. Les espaces de vie laissés totalement ouverts donnent sur une bibliothèque en toile de fond arborant les trams de collection du propriétaire. Les espaces du salon et de la salle à manger sont visuellement séparés par la structure des poutres au plafond dont une partie redescendant plus bas est comblée par des tiges métalliques auxquelles peuvent être suspendues des oeuvres d’art. Une bibliothèque se transformant en niche pour un vestiaire articule le salon avec le hall d’entrée. On y trouve également une structure lumineuse en Inox qui éclaire cet espace en second jour et sert accessoirement de salle de bains.
The project consists in the renovation of two contiguous apartments in a Brussels apartment from the 1970s. The concrete structure was completely made bare to find a network of upper beams sustained by to sole vertical supports and almost all cantilevered. The apartment was then entirely left free with the only addition of pieces of furniture generating a fluid circulation between the spaces. The apartment is rendered pass-through by the positioning of a large study at the back, connected to the living spaces on each side of the central technical shaft. The living spaces are left entirely open on a bookshelf acting as a backdrop displaying the collection of trams of the owner. The spaces of the living room and of the dining room are visually separated by the structure of the beams on the ceiling, the dropping part of which is filled with metallic studs to which works of art can be hung. A bookshelf which transforms itself into a niche for a dressing room articulates the living room with the entrance hall. We also find there a light structure made of inox, which lights up this space and also serves as a bathroom.
