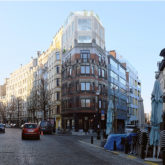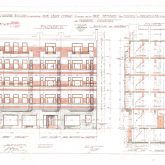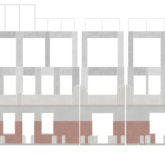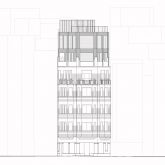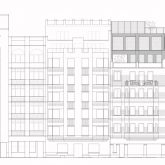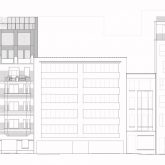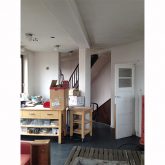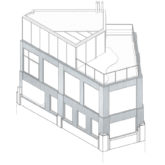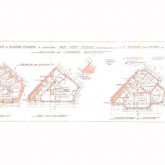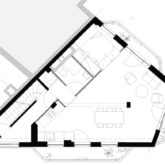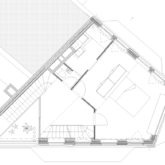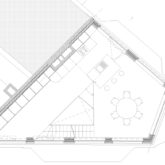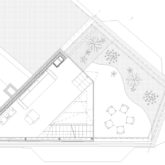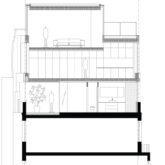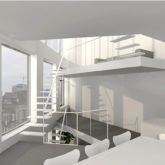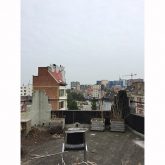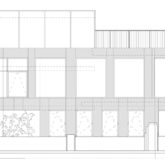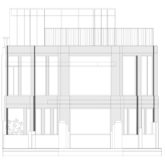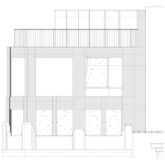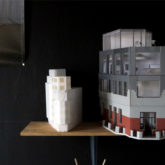Lepage
PROJECT : Rooftop extension and renovation of an apartment
CLIENT : Private
SURFACE : 228 m²
BUDGET : 370.000,00 €
SITE : Brussels I Belgium
DELIVERY : Planning application 11 I 2018
Ce projet consiste en la création d'un triplex sur la toiture d'un bâtiment art déco dans le centre de Bruxelles. L’immeuble fut construit en 1932 par J De Potter, sur le principe de façade en oriel sur trois niveaux sommé en toiture d'une balustrade de panneaux en relief et de cannelures en béton. Les façades sont en briques animées de bandeaux en simili pierre créant une succession de bandes horizontales continues au travers des oriels. Le plan trapézoïdal offre une orientation propre à chaque pièce articulée autour d'un hall central triangulaire. Dans cette continuité, le parti pris est de créer une succession de pièces qui se déploient à chaque niveau autour de l'escalier central. Le cheminement dans l'appartement se fait alors non plus horizontalement mais verticalement dans une séquence pensée avec le client depuis le hall vers la salle a manger et le salon avec sa terrasse dans les hauteurs. Cette gradation s'effectue également en façade dont la composition reprend les panneaux en relief de la balustrade existante dans ses rythmes et ses profondeurs avec une proportion de fenêtres plus étroite pour l'étage plus intime et des fenêtres généreuses pour les lieux de séjour. L'abstraction de la façade prend forme dans sa matérialité en parement en acier galvanisé, où les redents ne sont plus des masses mais des plis d'une tôle fine pour se hisser légèrement sur les toits.
This project consists in the creation of a three storey apartment on the roof of an art deco building in the centre of Brussels. The building was erected in 1932 by J De Potter, based on the principle of the Oriel facade on three levels and surmounted with a balustrade made of decorated panels and concrete grooves. The facades are made of brick and animated with stripes of fake stone, thereby creating a succession of horizontal continuous stripes through oriels. The trapezoid plan offers a proper orientation for each room articulated around a central triangular hall. Within this continuity, the approach is to create a succession of rooms which unfold at each level around the central staircase. The path in the apartment is thus no longer horizontal but vertical in a sequence designed with the client from the hall to the dining room and the living room with its terrace at the top. This gradation is also applied to the façade, the composition of which repeats the decorated panels of the existing balustrade in its rhythms and depths with a narrower proportion of windows for the more intimate floor and generous windows for the daytime rooms. The abstraction of the façade takes its shape in its materials made of galvanised steel, where the steps on the roof are no longer masses, but the creases of thin sheets of metal to hoist oneself up on the roof.
