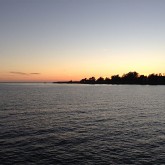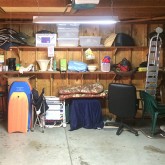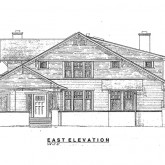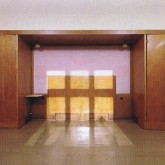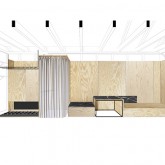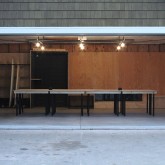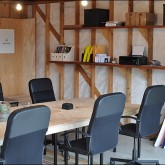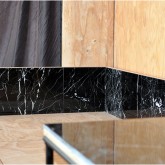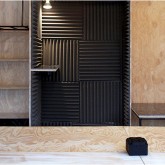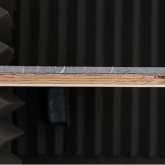Coworking
PROJECT / PROJET : Remodeling of a garage into a coworking space
SURFACE : 48 m²
BUDGET : 2 000 $
SITE : San Francisco I USA
DELIVERY / LIVRAISON : 11 I 2014
CONTRACTOR / ENTREPRISE : Randy Land
Ce projet consiste en l’aménagement d’un garage en un espace de co-working. La maison et le garage attenant, situés sur les falaises de Santa Cruz (San Francisco) sont construits en structure bois traditionnelle. La pièce unique du garage, d’une surface d’environ 50 m2, devait pouvoir contenir 8 bureaux, un coin conférence call, une garde-robe pour du matériel de surf ainsi qu’une table, une assise, un canapé, le tout déplaçable afin de libérer l’espace pour des projections ou réunions informelles. Les différentes pièces sont dessinées par des plans horizontaux et verticaux en bois naturel, recouverts de marbre noir pour les surfaces horizontales. Du métal est utilisé pour les suspensions de la garde-robe et les lumières. Une fois assemblées les différentes pièces de mobilier se transforment en une paroi servant d’ornement aux murs dénudés. Un long et lourd rideau permet également d’habiller l’espace, il peut être mis de côté afin d’ouvrir la porte sectionnelle et cadrer l’espace intérieur vers l’extérieur. Le chantier réalisé rapidement dans un contexte inconnu a mené à une réalisation, ni détaillée ni précise mais à un résultat brut qui finalement répond à l’atmosphère initiale du garage.
This project consists in the remodeling of a garage into a coworking space. The house and the appended garage are located on the cliffs of Santa Cruz near San Francisco, and were built around the typical American wooden structure. The garage’s only room is only 50 square-meters and had to contain 8 desks, a meeting space, a large cupboard for wetsuits and surfboards, in addition to a table, a chair and a couch, which all had to be removable so as to allow for informal meetings or projections. The different pieces of furniture were designed along horizontal and vertical planes made of natural wood. Horizontal surfaces were covered in black marble. Metal was used for the wardrobe’s hanging rail and the lights. Once stored away, the different pieces of furniture fit within each other and transform into a wall serving as an ornament to the other bare walls of the garage. Likewise, a long and heavy curtain furnishes the room. It can be pushed to the side so as to open up the garage’s sectional door to the outside. This project was carried out in a short time and in an unknown context, which therefore led to a realization which was neither detailed nor precise. The raw result in the end turned out to be faithful to the initial atmosphere of the garage.
