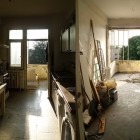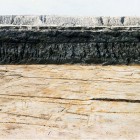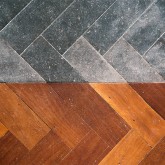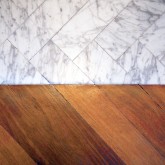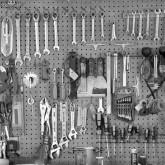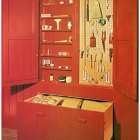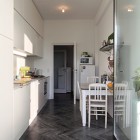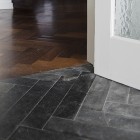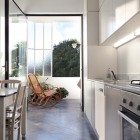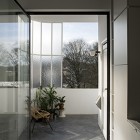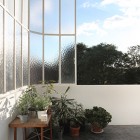Herringbone
PROJECT / PROJET : Private apartment renovation
SURFACE : 90 m²
BUDGET : 25 000 €
SITE : Brussels I Belgium
DELIVERY / LIVRAISON : 02 I 2013
COMPANY / ENTREPRISE : Y. Lemaine
ENGINEER / STABILITE : Alter Ingénieurs
This post-war building is located between the neighborhood of the University of Brussels and the Franklin Roosevelt Avenue, home to many embassies. The apartment is on the 6th floor, facing east and west, its main façade overlooking a square, and its backside overhanging interior gardens. The originally one bedroom apartment had been converted by a previous owner into a two-bedroom, allowing to rent it to students, but drastically reducing the size of the living room. In order to restore the original standing of the apartment, spaces overlooking the square were reunited into one large and bright space. At the rear, a terrace of service connected to the kitchen, and extended into a balcony in front of the bedroom to which the latter did however not have access. This “cul de sac” balcony had then become the students’ garbage storage area. Two bays were installed in both the kitchen and the bedroom in order to give this outdoor space a leisure function. Thanks to these two interventions, initially partitioned spaces were opened up. This free-flowing movement throughout the apartment is materialized by the herringbone pattern of the original hardwood floor, which is replicated by and connects to the Belgian blue stone tiles of the kitchen and the terrace, which creates continuity in the flooring.
Cet immeuble d’après-guerre est placé entre le quartier de l’Université Libre de Bruxelles et l’avenue des ambassades F.Roosevelt. L’appartement est au 6ème étage, traversant d’Est en Ouest et donne sur une place dégagée en façade avant et sur des jardins en intérieur d’îlot. L’appartement, une chambre à l’origine, avait été transformé en un appartement 2 chambres procurant un intérêt locatif pour des étudiants mais laissant un salon / salle-à-manger de taille réduite. La rénovation vise alors à rendre à l’appartement son standing initial. Pour cela, les espaces donnant sur la place ont été reconnectés en 1 seul grand espace lumineux. A l’arrière, une terrasse de service en contact avec la cuisine, se prolongeait en un balcon devant la chambre auquel celle-ci n’avait pas accès. Le balcon, en cul de sac, devenait alors l’espace «dépotoir». Afin de revaloriser cet espace extérieur et lui redonner une fonction d’agrément, des baies vitrées ont été installées permettant la sortie depuis chacune des pièces vers l’extérieur. Par ces deux interventions avant et arrière, les espaces initialement cloisonnés ont été libérés. Cette libre circulation dans tout l’appartement est matérialisée par le pattern à bâton rompu du parquet d’origine que prolongent des plaquettes de pierre bleue belge dans la cuisine et sur la terrasse créant une unification des revêtements de sol.
