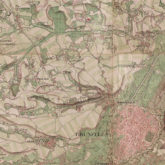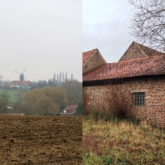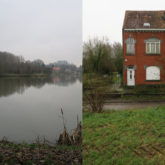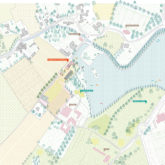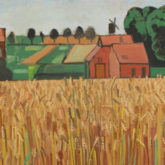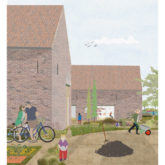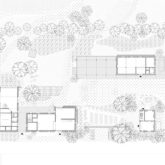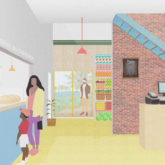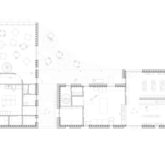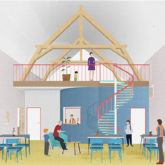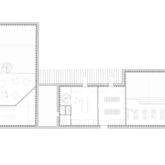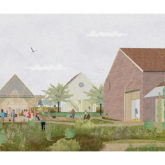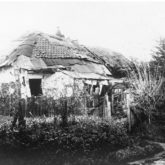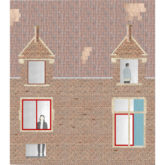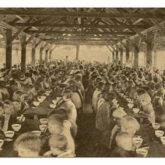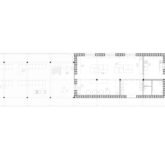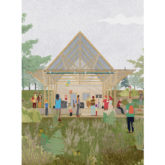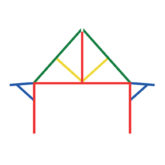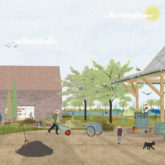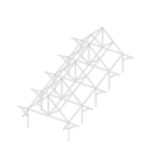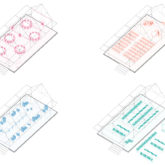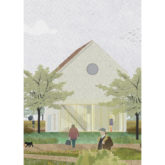Chaudron
PROJECT : Competition for the refurbishment of a farm into a new foodhall and facilities
CLIENT : IBGE
COLLABORATION: Elseline Bazin
SURFACE : 1400 m²
BUDGET : 1.500.000,00€
SITE : Anderlecht | Belgium
DELIVERY : 02 I 2018
En dépit de l’industrialisation du 19ème, les terres d’Anderlecht ont toujours continué à être cultivées. Anderlecht jouit d’une situation à la fois rurale et périurbaine : potentiel pour la création de nouvelles formes d’agriculture innovantes, nourricières et environnementales. Ce contexte amorce l’intention forte du projet de s’ouvrir sur son paysage pour créer un espace à la fois ouvert et productif. Le projet réinvestit les corps de bâti historiques (étable, grange, corps de logis) pour rendre le patrimoine vivant et fédérateur d’un nouveau quartier. La position dominante de la ferme sur la rue du chaudron, rendue plus visible et accessible devient significative d’une ouverture vers son public. En dialogue avec le site, un nouvel élément architectural est créé : la Halle. Il apporte une nouvelle identité, une image renouvelée de la ferme portée sur une transition agricole. Ce nouveau volume fonctionne comme un trait d'union qui articule à la fois l’ouverture vers les étangs, le terrain de la plaine de jeu, la zone de maraichage productive et la vue vers les champs. La maison, dont la façade principale a été retournée vers le site, grâce à des percements sur son mitoyen aveugle devient le pôle administratif. Ces 3 entités constituantes ont été répartis en “synergie” sur l’ensemble du site dont les espaces paysagés restent libres. Cette spatialisation est également au service du projet fondé sur une organisation horizontale et collective où chaque acteur est à la fois autonome et pédagogue.
Despite the industrialisation of the 19the Century, the land of Anderlecht always kept being cultivated. Anderlecht enjoys a situation which is at the same time rural and peri-urban, which carries potential for the creation of new, innovative, nurturing and environmental forms of agriculture. This context incepts the strong intention of the project to open up on its landscape to create a space at the same time open and productive. The project reinvests the historical built areas (stables, barn, farm) to make the heritage of a new neighbourhood alive and federative. The dominant position of the farm on Cauldron Street, made more visible and accessible, becomes significant thanks to an opening towards its public. In dialogue with the site, a new architectural element is created: the hall. It brings an identity, a renewed imaged of the farm set on an agricultural transition. The new volume functions like a hyphen articulating at the same time the opening on the ponds, the playground, the produce zone and the view on the fields. The house, whose facade was turned around towards the site, thanks to openings made on its blind dividing wall, becomes the administrative pole. These three constituting entities have been distributed synergistically on the entirety of the site, the landscaping of which becomes free.
