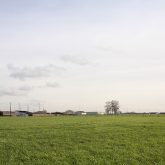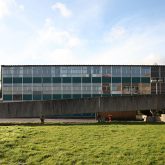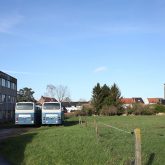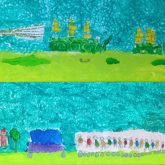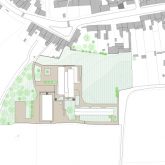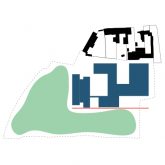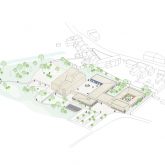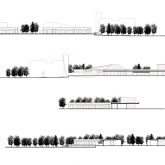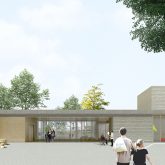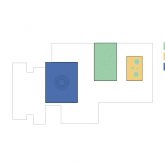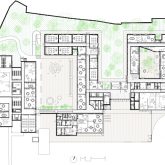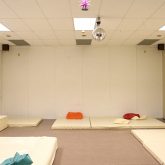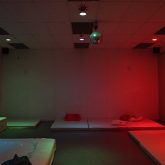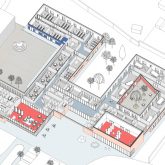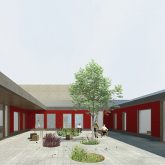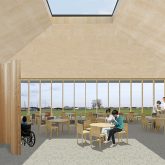La commune
PROJECT / PROJET : Competition for a school for special education
2nd prize*
COLLABORATION: Central / NORD / V+
SURFACE : 2578 m²
BUDGET : 4.400.000,00€
SITE : Chièvres | Belgium
DELIVERY / LIVRAISON : 03 I 2016
The site of the special learning school ‘Le Trèfle’ for children with motor and mental disabilities is located on the intersection between the not so densely populated town of Chièvres and developing agricultural zones to the south. The school is currently composed of 3 buildings articulated in a way which is not very legible, given their physical autonomy, the difference in their orientation, their distinct architectural style and their entrances on different levels. The major stake of the project resides in its capacity to maintain a reassuring domestic dimension as well as to establish a structural link with the site characterised by a loose environment and a very present architecture. The project is aligned with existing buildings and prolongs the existing urban zone at the back of the site. A light façade is marked at the entrance of the site by the dining hall and the gym hall which stick out, whereas the lower classrooms, are developed at the back of this built front, in the shape of two distinct and specific typologies allowing to take care of different types of motor handicaps. The existing integrated building forms the third typology. These wings are articulated around courtyards and patios drawn in such a way as to include qualities adapted to the various handicaps. A courtyard is also created between the existing building and the new school so as to requalify a space which until then was ‘at the back of’.
Le site de l’école d’enseignement spécialisé Le Trèfle pour enfants atteints de troubles moteurs et mentaux se situe à la charnière entre l’urbanisation de faible densité de la ville de Chièvres et des zones agricoles qui se développent au sud. L’école est actuellement composée de 3 bâtiments articulés de manière peu lisible de part leur autonomie physique, leur différence d’orientation, leur style architectural distinct et leurs accès sur différents niveaux. L’enjeu majeur du projet réside dans sa capacité à ménager une dimension domestique rassurante tout en établissant un lien structurant avec le site marqué par une environnement lâche et une architecture très présente. Le projet s’implante dans l’alignement des bâtiments existants et prolonge la zone urbanisée existante à l’arrière du site. Une façade claire est marquée à l’entrée du site par les émergences du réfectoire et de la salle de gym alors que les salles de classes, plus basses, se développent à l’arrière de ce front bâti, prenant la forme de deux typologies distinctes et spécifiques permettant d’accueillir les différents types de handicaps moteurs. Le bâtiment existant intégré au système forme la 3ème typologie. Ces ailes s’articulent autour de cours et patios dessinés de manière dégager des qualités adaptées aux handicaps rencontrés. Une cour est également créée entre le bâtiment existant et la nouvelle école afin de requalifier un espace jusqu’alors « à l’arrière de ».
