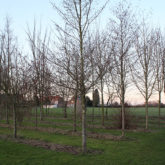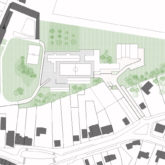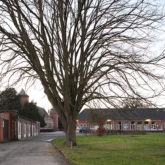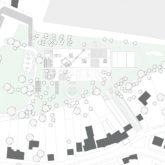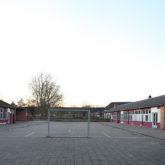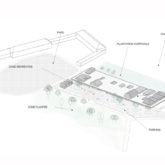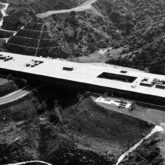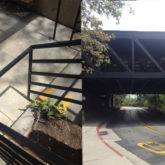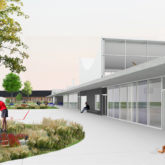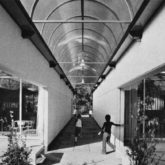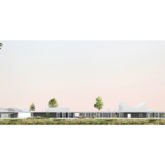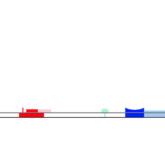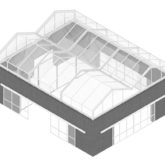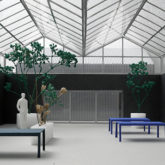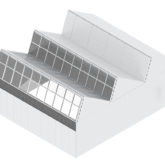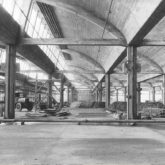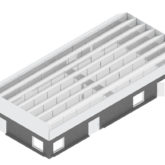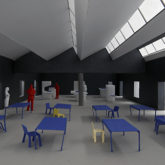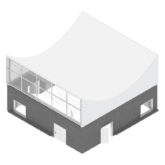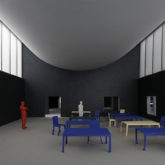Templeuve
PROJECT / PROJET : Competition for a school for special education
COLLABORATION: Central / NORD / V+
SURFACE : 3000 m²
BUDGET : 4.500.000,00€
SITE : Templeuve | Belgium
DELIVERY / LIVRAISON : ongoing
1st prize*
The specialised IPPEE school ‘Pecq’ trains students to provessions such as horticulture, woodwork or construction. One of the main stakes of the project is thus the cohabitation of two distinct architectural forms. Workshops, which due to their height and necessary free plans suggest industrial typologies and classroom and common spaces which tend to meet proper qualities (habitability and individual ownership). Our proposal seeks a new reading of the site which is better unified and integrates within a sole entity the qualities of there different programmes. The project is thus implanted in the continuity of the adjacent primary school, the sole built element which is maintained on the site. A horizontality common to this new built front is expressed by a long roof which covers the entirety of the facilities, or, on the contrary, creates internal patios. Workshops punctuate this new line of horizon by each appearing as another element in a collection of objects which are specific to the function which they encompass. The application of industrial constructive systems implying the possible recourse to prefabrication, the use of common and robust materials and usual realisations are counterbalanced by formal variations and a more important attention to details which give ‘thickness’ to the building.
L’école spécialisée IPPEE “ Pecq” forme des élèves à des professions telles que l’horticulture, la menuiserie ou le gros oeuvre. L’un des enjeux majeur du projet est donc la cohabitation de deux formes architecturales distinctes. Des ateliers, qui de part leur hauteur et plan libre nécessaires renvoient à des typologies industrielles et des espaces de classes et de vie commune qui tendent à vouloir rencontrer des qualités propres l’habitabilité et l’appropriation par l’individu. Notre proposition tend à une nouvelle lecture du site plus unitaire et intègre au sein d’une même entité les qualités de ces programmes différents. Le projet s’implante ainsi en continuité de l’école primaire adjacente, seul élément construit maintenu sur le site. Une horizontalité commune à ce nouveau front bâti est exprimée par une longue toiture venant couvrir l'ensemble des locaux, ou, au contraire, ménager des patios intérieurs. Les ateliers ponctuent cette nouvelle ligne d’horizon en apparaissant chacun comme autant d’éléments déclinés d’une même collection d’objets spécifiques à la fonction qu’ils renferment. L’application de systèmes con- structifs industriels sous-entendant le recours possible à la préfabrication, l’utilisation de matériaux communs et robustes et des mises en oeuvre usuelles est contrebalancée par des variations formelles et une attention importante aux détails apportant de “l’épaisseur” au bâtiment.
