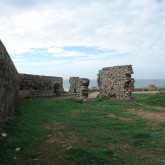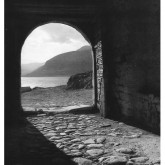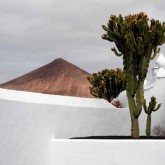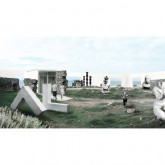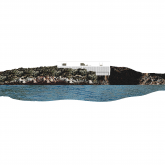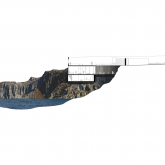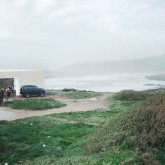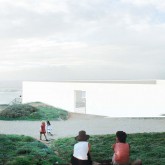Ruins
PROJECT / PROJET : Competition for an Art Center in Portugal
SURFACE : 3200 m²
BUDGET : I
SITE : Cresmina's Ruins I Lisboa
DELIVERY / LIVRAISON : 05 I 2015
Les ruines de la forteresse de Cresmina, par leur état de démolition avancé, se confondent avec le paysage jusqu’à leur quasi total effacement. Une nouvelle enceinte, en forme parallélipipède rectangle orienté vers la mer, vient entourer ces ruines. Elle les rend paradoxalement visibles: les nouveaux murs, blancs, fins et lisses se détachant du paysage par leur contraste et abstraction. A l’intérieur, des anti-chambres sont créées dans les espaces résiduels entre anciens et nouveaux murs. Des percements permettent au visiteur de passer de «pièce» en «pièce» le rapprochant des murs d’enceinte pour en apprécier leur matérialité et le menant dans le coeur des enceintes, où il peut finalement apprécier leur forme générale depuis le jardin des sculptures ou le belvédère. Le centre d’art, accroché aux falaises en contre bas, est accessible par une circulation souterraine qui débouche dans la galerie principale, en pleine lumière face à la mer. Le café, la salle de lecture et le workshop sont aménagés autour de patios creusés dans la roche, leur façade entretiennent une relation étroite avec la topographie très présente du site. Un deuxième niveau en contre bas accueille un secrétariat et un atelier d’artiste.
The ruins of the fortress of Cresmina, given their advanced state of demolition, are blending into the landscape to the point of their almost complete disappearance. A new rectangular enclosure, oriented towards the sea, encircles the ruins and makes them paradoxically visible: the new walls, white and thin, stand out from the landscape due to their contrast and abstraction. Inside, antechambers were created in the residual spaces between old and new walls. Openings allow the passage of the visitors from room to room, and make it possible to approach the enclosure walls to appreciate their materiality, until the centre of the ruins where their general shape can be viewed from the sculptures’ garden and the belvedere. The art centre, appended to the cliffs below, is accessible from an underground circulation which ends up in the main gallery, in full light and facing the sea. The cafeteria, the reading room and the workshop were designed around patios carved into the stone, and their facades are closely linked to the very present topography of the site. In a second level below a secretariat and an artist’s workshop are located.
