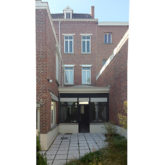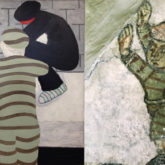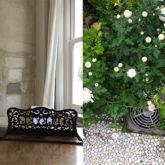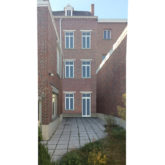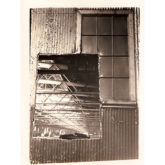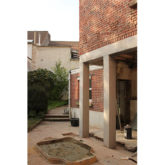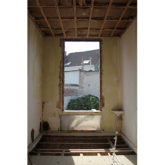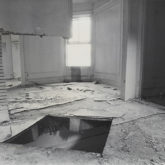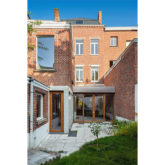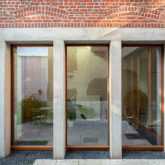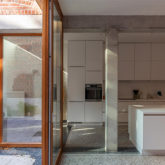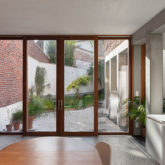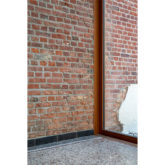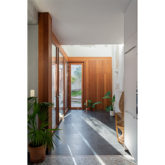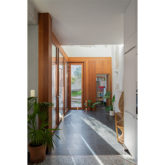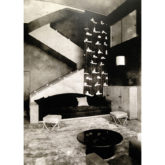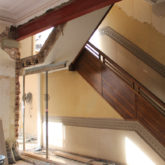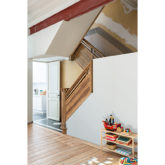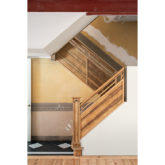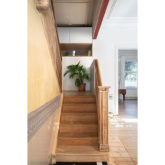Pijama
PROJET : Rénovation et extension d’une maison mitoyenne
CLIENT : Privé
SURFACE : 300 m²
BUDGET : 250.000,00 €
SITE : Tournai | Belgique
LIVRAISON : 02 I 2018
Le projet prend place dans une grande maison de ville mitoyenne comme entièrement recouverte d’un pajama de briques rouge. La façade arrière est agréméntée d’une succession d’annexes autour d’un petit jardin lui donnant un aspect romantique. La maison étant dotée de pas moins de 300m2, l’idée initiale du projet était de supprimer l’annexe ajoutée dans les années 70. Mais la cour principale étant enclavée par 2 grands murs mitoyens, il a finalement été decide de minimaliser celle-ci au maximum comme un espace semi-intérieur, extérieur et de maximiser les ouvertures pour transformer l’annexe orientée sud en jardin d’hiver. Les murs inférieurs ont alors été comme découpés pour être remplacés par une colonnade allant jusque dans la cuisine et accentuant la liaison entre l’intérieur et l’extérieur.
La deuxième intervention consiste à changer les flux intérieurs de circulation. Au RDC, le hall d’entrée, initialement long et sombre comprenait l’accès à l’escalier coupant alors les étages supérieurs des pièces de vie.
En ventant positionner un volume séparant le hall en deux, la criculation est automatiquement redirigée vers la première pièce de vie. Afin de faire participer l’accès aux étages directemetn depuis le salon, l’escalier a été litéralement coupé en deux et remonté en miroir. Une double hauteur est créée également entre le jardin d’hiver et le bureau à l’étage.
This project takes place in a large town house which is covered in a large pajama of red bricks. The back façade is embellished with a succession of annexes around a small backyard giving it a romatic aspect. The house having a surface of no less than 300 sq m., the initial idea of the project was to demolish the annex added in the 1970s. However, the main courtyard was enclaved by two large dividing walls, and therefore it was decided to minimalize it as much as possible, as a semi-interior space, and to maximize the openings to transform the annex oriented towards the south as a winter garden. The inferior walls were then sliced to be replaced by a collection of columns going into the kitchen and accentuating the linkage between inside and outside.
The second intervention consists in changing the internal circulation fluxes. On the ground floor, the entrance hall, initially long and dark, comprised the access to the staircase isolating the upper floors from the living rooms.
By positioning a volume separating the entrance hall into two, the circulation is automatically redirected towards the first living room. In order to let the access to the upper floors directly from the living room, the staircase was literally cut into two and reassembled as a mirror image. A double height is also creted between the winter garden and the study on the first floor.
