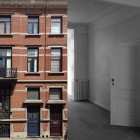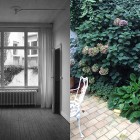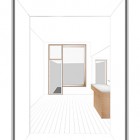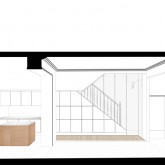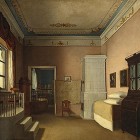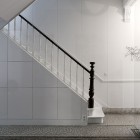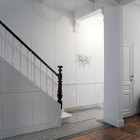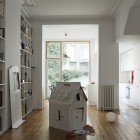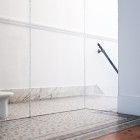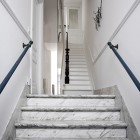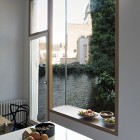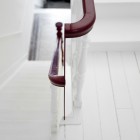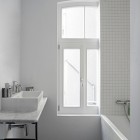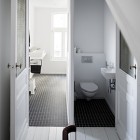Oriel
PROJECT / PROJET : Private family house renovation
SURFACE : 190 m²
BUDGET : 125 000 €
SITE : Brussels I Belgium
DELIVERY / LIVRAISON : 12 I 2014
CONTRACTOR / ENTREPRISE : Horizons Construct
ENGINEER / STABILITE : Alter Ingenieurs
This townhouse was built in 1900 on semi-buried basements, according to the Brussels “Bel étage” blueprint. The living rooms are therefore half a floor higher than street level and are protected from its activity. The house comprises a courtyard located inside a block, which gives a romantic character to the building despite its original function as a service area. In this configuration, the living spaces composing the “Bel étage” (literally the “beautiful floor”) get from larger on the street side to narrower on the court side, with the living room as the most noble space, then the rather dark dining room, and finally the kitchen divided into two separate rooms. In order to reverse this system and have the roomiest and brightest spaces facing the court, and therefore render its function as a leisure space to the latter, the transversal walls of the “Bel étage” were torn down. In this “romantic” spirit, a bow window aligned with the rear façade was created as an alcove with a view overlooking the courtyard. So as to bring light into the inside areas and create a separation with the entrance hall, a glass wall was placed along the stairwell to disclose the mosaic tiles floor and evoke the original partitioning.
Cette maison de rangée construite en 1900 selon la typologie bruxelloise dite à «Bel étage» est érigée sur des caves semi-enterrées. Les pièces de vie sont ainsi surélevées et protégées de la rue d’un demi-étage. Il existe une cour en intérieur d’îlot qui donne un caractère romantique à l’édifice. Dans cette configuration, les espaces de vie du «bel-étage» se rétrécissent depuis la rue jusqu’à la cour avec le salon comme pièce noble sur la rue, la salle à manger en pièce intérieure et la cuisine en deux parties sur la cour. Afin d’inverser le système, de rendre les espaces de vie plus spacieux, lumineux et orientés vers la cour, les murs transversaux du «bel-étage» ont été démolis. Afin que ces espaces puissent alors profiter à la manière «romantique» de l’espace extérieur, un oriel reprend le décroché de la façade arrière pour créer une alcôve avec vue plongeante sur la cour. La pièce centrale restant toujours un peu sombre, une paroi vitrée a été posée le long de la cage d’escalier permettant d’amener de la lumière dans cette pièce depuis le hall et créant une séparation quasi invisible qui laisse ainsi apparaitre le traitement de sol en mosaïque continu et le cloisonnement d’origine.
