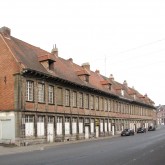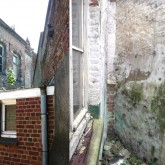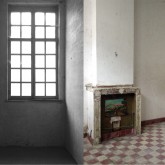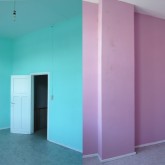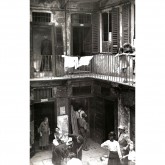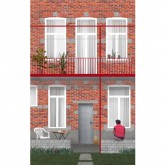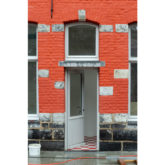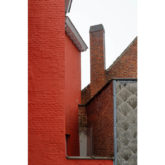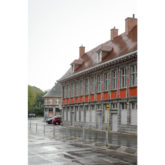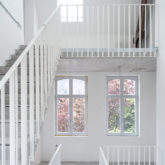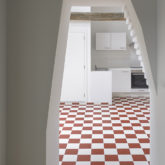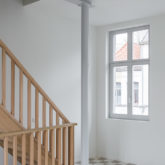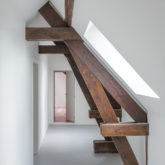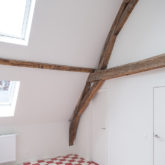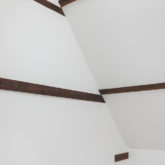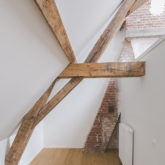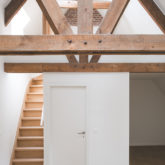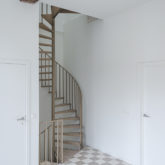Louis XIV
PROJECT / PROJET : Renovation of a housing complex
SURFACE : 1320 m²
BUDGET : 1.500.000,00€
SITE : Tournai I Belgium
DELIVERY / LIVRAISON : 05.2024
CONTRACTOR / ENTREPRISE : /
ENGINEER / STABILITE : /
Ces logements sociaux sur 3 étages, classés en 1686, ont été construits sur un plan articulé par des couloirs collectifs menant à un espace extérieur commun. Suite aux rénovations successives, l’esprit communautaire à été remplacé par une logique individuelle qui tente de répliquer le fonctionnement de maisons mitoyennes. L’espace extérieur a été privatisé aux appartements du rdc et les couloirs sont devenus des cages d’escalier demultipliées et sans lumière qui empiètent sur les espaces de vie et génèrent un agencement intérieur de moindre qualité. Sur le côté droit, le projet délocalise la circulation en coursive extérieure permettant un accès direct des logements du R+1 au jardin collectif réaménagé ainsi qu’un gain de surface intérieure qui permet de passer de 10 à 15 appartements au confort et surfaces nettement supérieurs. Sur le côté gauche, la conservation de grandes unités sur 2 étages, aux qualités intrinsèques (plafonds, matériaux, baies de grandes dimensions), permet d’intégrer une mixité et de réaliser une première phase de travaux rapide pour ensuite consacrer la majeure partie du budget sur l’aménagement des logements en coursive.
This social housing complex composed of three floors, classified in 1686, were built according to a blueprint articulated around collective hallways leading to a common external space. Due to the successive renovations, the communal spirit was replaced by an individual logic which attempts to replicate the functioning of town houses. The external space was privatized and attached to the ground floor apartments, and the hallways became multiple dark stairwells encroaching on living spaces and reducing the quality of the interior layout. On the right side, the project displaces the circulation towards a gangway which allows for a direct access from the apartments of the first floor to the newly renovated communal garden. This also results in a gain in space which increases the number of apartments from 10 to 15, while also greatly increasing their level of comfort. On the left side, two large units with two floors of great intrinsic qualities (ceilings, materials, large bays) are preserved. This allows for the integration of social mixity, and for the realization of a rapid first phase of the project, so as to then use the larger share of the budget for the gangway apartments.
