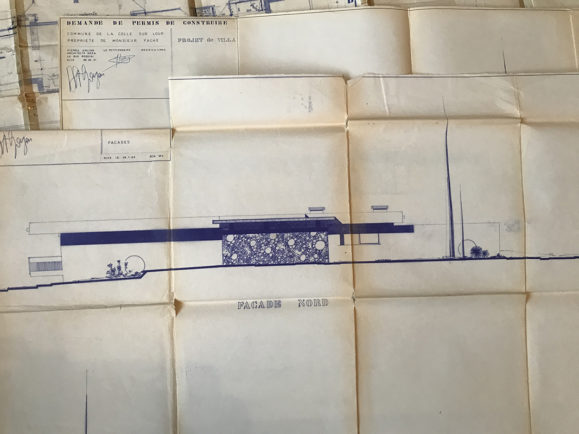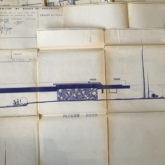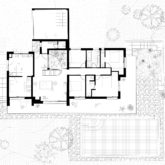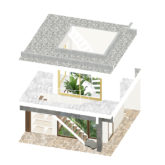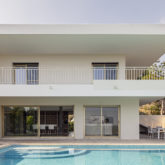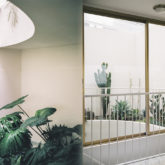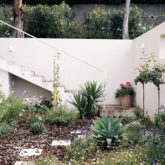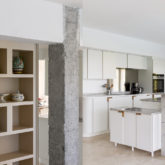La Colle
PROJECT : Renovation of a pseudo-modernist house
CLIENT : Private
SURFACE : 300 m²
BUDGET : 600.000,00 €
SITE : La Colle-sur-Loup | France
DELIVERY : 05 I 2021
Cette maison, construite en 1969 dans un style moderniste tardif, est située contre une colline autrefois couverte de champs de roses. Faisant face à une vue dégagée, elle prend la forme d'un parallélépipède bordé de terrasses qui protègent les espaces intérieurs de la lumière directe du soleil. Ces terrasses sont ornées de gargouilles décoratives qui évacuent l'excès d'eau en cas de pluie torrentielle. À l'avant, une piscine en mosaïque reflète l'éclat de l'eau sur les façades blanches. Construite à l'origine sur pilotis, le niveau du jardin a été rempli dans les années 1980 pour transformer la maison en deux appartements horizontaux. L'objectif de la rénovation récente était de restaurer le bâtiment à sa fonction originale de maison unifamiliale, tout en assurant un accès direct au jardin et en préservant son potentiel locatif. La maison a été redessinée verticalement, avec la création d'un studio du côté ouest. À l'intérieur du volume principal, un escalier central a été installé, tandis que l'ancien réservoir d'eau, situé au niveau du jardin et inutilisé depuis de nombreuses années, a été transformé en patio pour favoriser l'entrée de lumière naturelle. Des matériaux naturels ont été choisis pour cette rénovation, afin de respecter et de mettre en valeur le caractère patrimonial de la propriété.
This house, built in 1969 in a late modernist style, is set against a hillside that was once covered with rose fields. Facing an unobstructed view, it takes the form of a parallelepiped bordered by terraces that protect the interior spaces from direct sunlight. These terraces are adorned with decorative gargoyles that drain away excess water in the event of torrential rain. At the front, a mosaic swimming pool reflects the sparkle of the water off the white façades. Originally built on stilts, the garden level was filled in in the 1980s to transform the house into two horizontal flats. The aim of the recent renovation was to restore the building to its original purpose as a single- family home, while ensuring direct access to the garden and preserving its rental potential. The house was redesigned vertically, with the creation of a studio flat on the west side. Inside the main volume, a central staircase has been installed, while the former water tank, located on the garden level and unused for many years, has been transformed into a patio to encourage the entry of natural light. Natural materials were chosen for this renovation, in order to respect and enhance the heritage character of the property.
