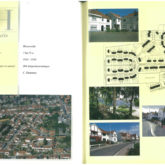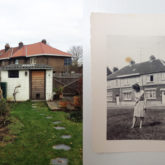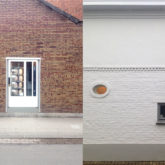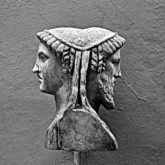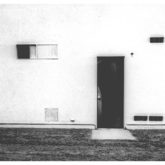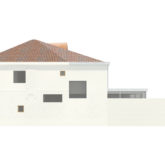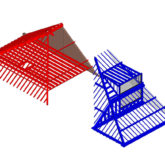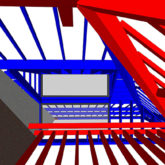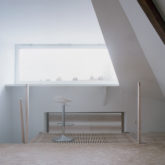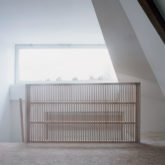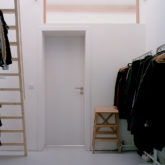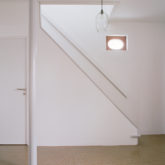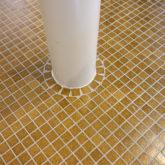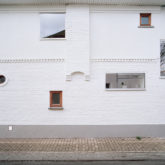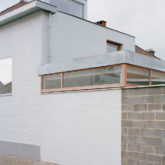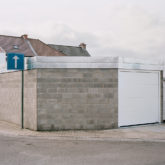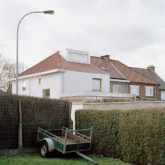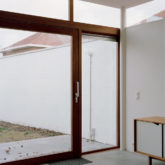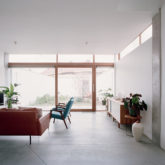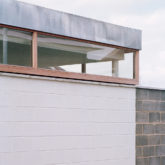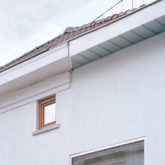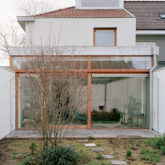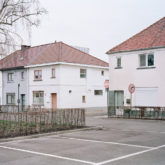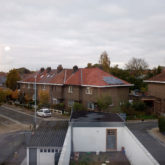Jubel
PROJET : Rénovation et extension d’une maison d'angle
CLIENT : Privé
SURFACE : 150 m2
BUDGET : 200.000,00 €
SITE : Halle | Belgique
LIVRAISON : 08 I 2018
Le projet consiste en l’extension d’une maison ouvrière située à l'angle d’une place de quartier. Une toiture en tuiles rouges à la corniche débordante et la modénature des briques blanches en façade lui donnent son caractère. Les volumes actuels sont amplifiés au maximum de ce que le règlement permet, au RDC pour agrandir les espaces de vie et à l'étage pour y ajouter une chambre et un bureau. La pente de toiture existante est prolongée et intègre l'extension à l'étage dans la morphologie globale de la maison sans perturber la typologie de 1921. De nouvelles fenêtres à modules carrés éclairent naturellement la cage d’escalier et la pièce centrale et fonctionnent comme un système de trame additionnel sur la façade, témoignant d'une intervention nouvelle. Au RDC, la pièce centrale, la plus sombre, est divisée en deux : un nouveau WC d’une part, et d’autre part une cuisine ouverte bénéficiant de la lumière du salon largement ouvert sur l'extérieur. À l’étage, le plancher de la nouvelle chambre est percé pour créer une double hauteur. A l'extérieur, un nouveau volume servant de garage vient refermer la parcelle à l'arrière, deux murs badigeonnés à la chaux reconnectent les deux volumes en une seule intervention.
The project consists in the extension of a workman's house located on the corner of a neighbourhood square. The red tiled roof with a cornice sticking out and the pattern of white bricks give the house its character. The current volumes are amplified as much as the regulation allows, on the ground floor to enlarge the living spaces, and on the upper floors to add a bedroom and a study. The slope of the existing roof is prolonged and integrates the extension on the upper floor into the global morphology of the house without compromising the typology of 1921. New windows with square modules naturally lighten the staircase and the central space, and work as an additional system of canvas on the facade, thereby indicating a new intervention. On the ground floor, the central room, the darkest, is divided into two: a new toilet on the one hand, and an open kitchen on the other, benefitting from the light of the living room, which is largely open on the outside. On the upper floor, the floor of the new room has been pierced to create a double height. Outside, a new volume serving as a garage encloses the plot at the back, and two walls painted with lime connect the two volumes into one intervention.
