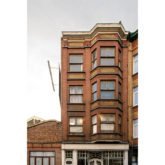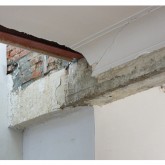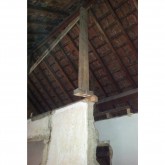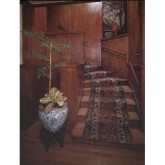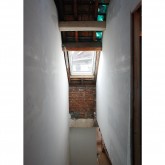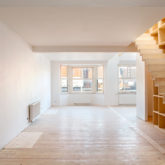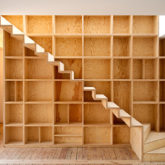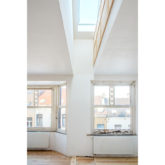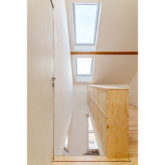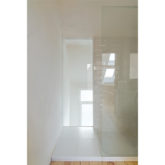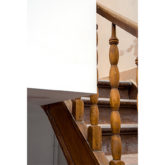Duplex
PROJECT / PROJET : Private apartment renovation
SURFACE : 140m²
SITE : Brussels I Belgium
BUDGET : 110.000 €
DELIVERY / LIVRAISON : 11 I 2015
CONTRACTOR / ENTREPRISE : Effet Mer-NAD
INGENIEUR : Alter Ingénieur
Le projet prend place dans un immeuble Art-Déco bruxellois des années 30. En même temps que l’appartement au 3ème étage, le client a acquis les combles desservis par l’escalier commun et abritant des chambres de bonnes. Afin de lier les deux étages, l’accès aux combles a été déplacé à l’intérieur de l’appartement où une faille coupe littéralement ces étages verticalement. Elle laisse apparaitre toute la hauteur du volume et pénétrer une lumière zénithale. Cette coupe déconstruit le fonctionnement initial en galette et souligne, par sa position, la longueur du plan et ses 3 pièces en enfilade. L’escalier est fusionné avec une bibliothèque. Le dessin unifié des deux dispositifs est amplifié par sa mise en oeuvre au moyen de bois de sapin, (essence déjà présente sur les planchers) qui dans un effet de «cladding» confère à l’ensemble une présence massive et lui donne ainsi le statut de pièce maitresse de l’appartement. Afin d’amplifier l’effet de faille, l’étage a été transformé dans une rentabilité maximale remplissant tous les espaces et ne laissant place qu’à un petit palier à l’arrivée de l’escalier, desservant 2 chambres, un dressing et une salle de bain.
This project is located into an Art-Deco Brussels building from the 1930s. Together with the apartment on the third floor, the client bought the attic which is accessible by the common stairwell and contains what used to be rooms for the servants. In order to link up these two floors, the access to the attic was moved inside the apartment where a fault literally cuts these two floors vertically. It reveals the entire height of the volume and lets a zenithal light enter. This section deconstructs the initial design of the building as composed of different layers and underlines, by its very position, the length of the plane and its three rooms forming an enfilade. The stairwell was fused with a bookcase. The unified design of the two plans is amplified by the use of pine wood (an essence which was already present in the flooring) which, in a ‘cladding effect’, gives the ensemble a massive presence and its status as the main room of the apartment. In order to amplify the fault effect, the first floor was transformed to ensure maximal use by filling up all spaces and only leaving room for a small night hall on top of the stairs, connecting two bedrooms, a dressing room and a bathroom.
