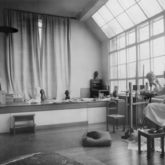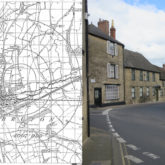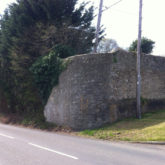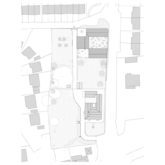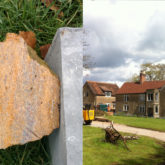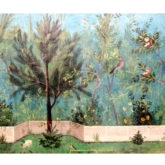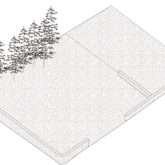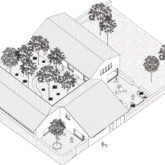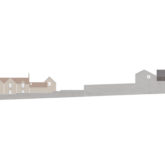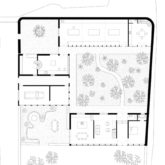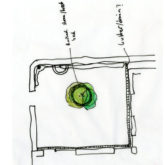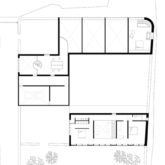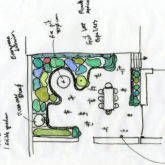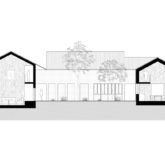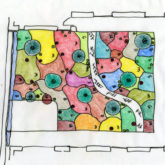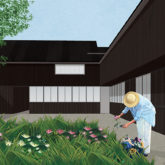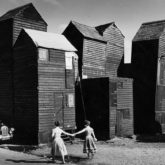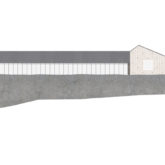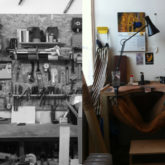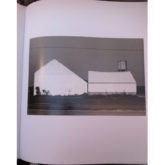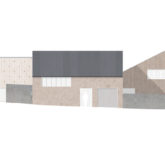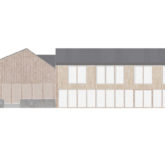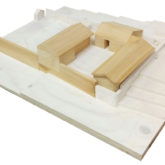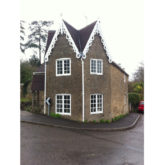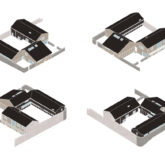Bruton
PROJECT :Construction of a Gallery and workshop together with a family house and studio
CLIENT : Private
COLLABORATION : Elseline BAZIN
SURFACE : 450 m²
BUDGET : £500,000
SITE : Bruton I United Kingdom
DELIVERY : Planning application 03 I 2017
The project sets its context in a close relationship to Burrowfield House, an existing country house originally surrounded by a garden on a beautiful estate within the Somerset open farmland, nowadays part of a denser fabric with residential housing. The new residence will preserve its original domestic dependency, while assuming its dominant presence in a more urban context. The open existing spatial organisation of the land, even in its vacant state highlight the qualities of gardens with a clear formal plan, and define a diverse set of spaces. Our project for the new development amplifies this impression so that the presence of existing walls, the slopped ground and the magnificent trees are the beginnings of a rich and complex network into which the buildings take part. The plan enhances the buildings ambiguous relationship, which are part of an ensemble while being separate entities. The project is perceived as a dependency of the former Burrowfield estate and the new office and workshop within the project are further dependencies of the new house interacting with each other in the similar way a country house would interact with a drive’s lodge, a potting shed or a gardener’s cottage. Each courtyard relates to the function of the buildings they connect: the herb garden between the house and the office relates to the kitchen, the ower garden in the central courtyard gives access to the three buildings through the covered passage. The gardens are seen as a continuation of the different buildings.
Le projet est en relation étroite avec la ‘Burrowfield House’, une maison de campagne existante dont le domaine s’inscrit dans les terres agricoles du Somerset. Ses propriétaires ayant décidé de diviser leur terrain en deux, la nouvelle résidence prendra la fonction de ‘dépendance’ originelle de la Burrowfield tout en assumant une présence dominante dans un contexte aujourd’hui plus urbain. Des murs de soutènement en pierre découpent le terrain et circonscrivent un ensemble de jardins aux qualités spatiales diversifiées à l’image des kitchen gardens. Notre projet amplifie cette impression par le positionnement de 3 nouveaux corps de bâti qui par leur relation ambiguë génèrent 3 nouveaux espaces extérieurs aux entités distinctes. Les édifices ont parfois une connexion physique intérieure, parfois ne font que se toucher pour laisser une connexion extérieure. Chaque cour ou jardin se rapporte à la fonction des bâtiments qu'ils relient : le passage couvert d’entrée articule les bureaux et le hangar et débouche sur la cour centrale, la cour d’exposition minérale connecte les bureaux et le workshop, le jardin des herbes aromatiques est en relation avec la cuisine. L’ensemble devient un réseau riche et complexe auquel participent également le sol en pente et le traitement de la végétation nouvelle et existante.
