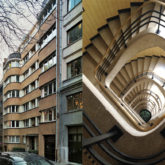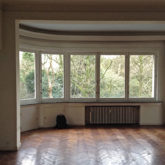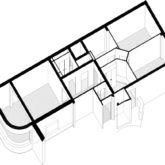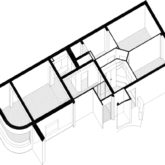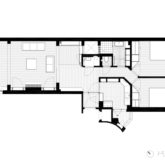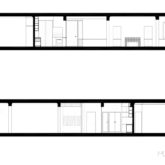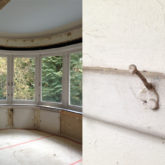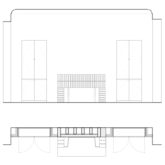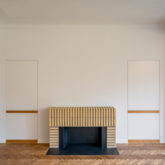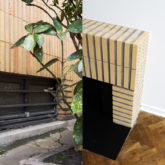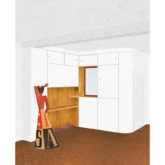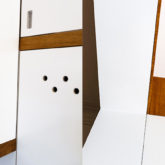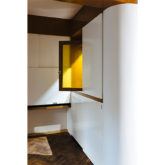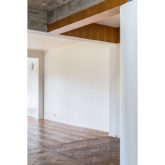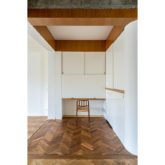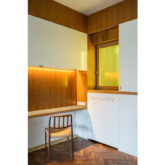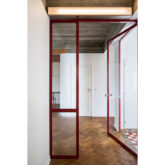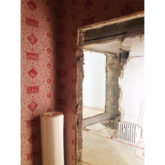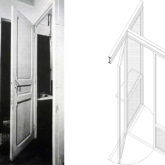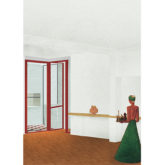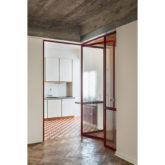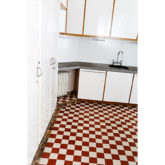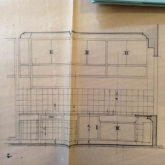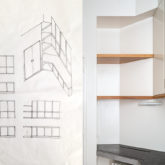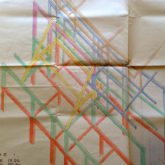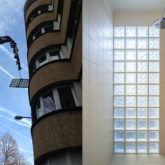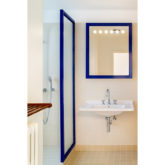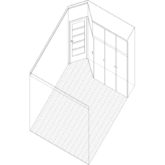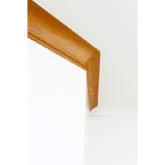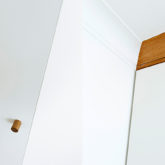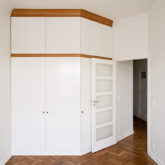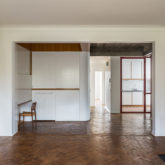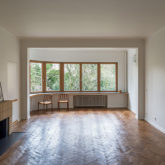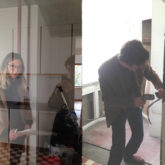L’Ermitage
PROJECT / PROJET : Listed apartment refurbishment
SURFACE : 100 m²
BUDGET : 140 000 €
SITE : Brussels I Belgium
LIVRAISON : 05 I 2018
ENTREPRISE : CMVD CONCEPT & REALISATIE
STABILITE : AAIA ingénieurs
This project wishes to revive the special qualities of the existing apartment listed in the Brussels architectural heritage register while offering a living space that suits the client’s ambition. The building was built in 1946 by Lucien de Vestel, architect of the Berlaymont, based on the principle of a concrete beams and columns structure. The original structure as well as a re ned research in archival documents are the starting point of the project. The first intervention was to demolish the walls of the entrance hall located in the heart of the appartment to integrate it to the living spaces by giving it a new function. Conceived as an integrated piece of furniture with sliding doors and a guillotine for the secretary desk, the new study opens on the living room. The original location of these spaces is subtly kept apparent by the different materiality given to ceilings and existing beams. The second intervention was to open the walls separating the kitchen and the entrance hall in order to bring more light from the west inside the living spaces. A glazed door frame with a 180 degrees opening materializes the original articulation. In the main interior elevation of the living room, two niches are centred on a new chimney. A 40cm tablet adopts the curve of the façade and recreates the original cosy corner designed with a platform. The bathroom, toilet and kitchen are kept in the core of the appartment and the bedrooms towards the inner courtyard keeping their original location and proportions.
Ce projet consiste en la rénovation intérieure d’un appartement répertorié au patrimoine des monuments bruxellois. L’immeuble fut construit en 1946 par Lucien de Vestel, architecte du Berlaymont, sur le principe d’une structure poteaux-poutres en béton. La structure d’origine ainsi que les nombreux documents d'archives sont le point du départ du projet. La première intervention est de démolir les murs de la salle d’attente existante située en second jour pour l'intégrer aux espaces de vie en lui donnant une nouvelle fonction. Aménagé avec un meuble intégré avec portes coulissantes et une guillotine pour "le secrétaire", ce bureau s'ouvre sur le salon. La destination originelle de ces espaces est soulignée par les différents traitements du plafond et les poutres existantes. La deuxième intervention est d’ouvrir les parois qui séparent la cuisine du hall afin de faire rentrer une lumière de l’ouest dans les espaces de vie. Un châssis avec une porte à 180° matérialise de façon légère et transparente l’articulation d’origine. Dans l'élévation principale du salon les deux niches sont centrées sur une nouvelle cheminée. Une tablette de 40cm épouse l’arrondi de la façade et recrée le ‘cosy corner’ à l'origine prévu avec une estrade. Les pièces d’eau, cuisine et wc, sont conservées au centre du projet et les chambres à l’arrière afin de garder leurs proportions et fonctionnement d’origine.
