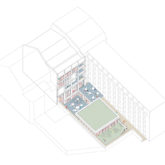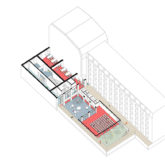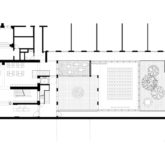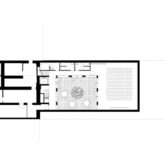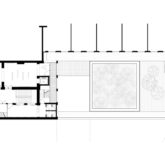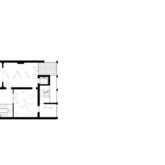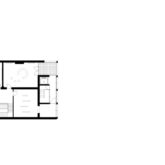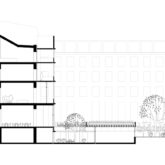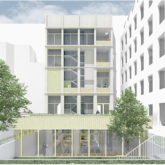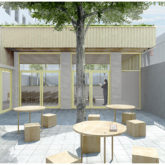Congrès
PROJECT : Competition for the refurbishment of an existing building into a museum
COLLABORATION : V+ / NORD
SURFACE : 1000 m²
BUDGET : 2.500.000,00 €
SITE : Brussels I Belgium
DELIVERY : I
PARTNERS: NEO&IDES (PEB) - Greisch (ST / TS)
The current proportions and the layout of the rooms of the building are ideal to host the envisaged exhibition programmes. In the interest of keeping budget in check, and with a view to offering a ‘capable’ volume rather than set arrangements, we have wilfully limited the interventions in the existing building. The volume at the end of the lost and the volume contiguous to the main building are entirely demolished so as to host a new extension. The reception spaces and the cafeteria are located on the ground floor and the museum content on the upper floors. The current vertical circulations, of undeniable aesthetic qualities, are retained and exclusively devoted to the museum courses. At the back of the building, a new inhabited and technical façade is added so that the building is freed from all constraints, resulting in more polyvalent uses. This new self-carrying structure made of architectonic concrete comprises an elevator alongside the staircase which optimally serves all levels of the building. On either side of this technical shaft, rooms are sized so as to offer the qualities necessary to an autonomous occupation. The polyvalent room, at the back of the building and at level -1, is autonomous, visually and physically, from the rest of the project. The structural and architectural language of this building introduces a new vocabulary within the complex so created.
Les proportions actuelles et l'agencement des salles du bâtiment existant sont idéales pour accueillir les programmes d’exposition envisagés. Dans un soucis de maîtrise budgétaire, et avec l'objectif d'offrir un volume « capable » plus que des aménagements déterminés, nous avons volontairement limité les interventions dans le bâtiment existant. Le volume en fond de parcelle et le volume attenant au bâtiment principal sont entièrement démolis afin d’accueillir la nouvelle extension. Les espaces d’accueil et la cafétéria sont situés au rez-de-chaussée et le contenu muséographique aux étages. Les circulations verticales actuelles, aux qualités esthétiques indéniables, sont conservées et exclusivement dédiées au parcours muséographique. A l'arrière du bâtiment, une nouvelle façade habitée et technique est ajoutée afin que le bâtiment soit dégagé de toute contrainte pour une plus grande polyvalence d'usage. Cette nouvelle structure auto-portante en béton architectonique comprend un ascenseur contigu à l'escalier vient desservir tous les niveaux du bâtiment de manière optimale. De part et d’autre de cette colonne technique, des locaux sont dimensionnés de telle sorte qu'ils puissent offrir des qualités nécessaires à une nouvelle occupation autonome. La salle polyvalente, à l'arrière du bâtiment et au niveau -1, est autonome -visuellement et physiquement- par rapport au reste du projet. Le langage structurel et architectural de ce bâtiment introduit un nouveau vocabulaire au sein de l’ensemble ainsi créé.

